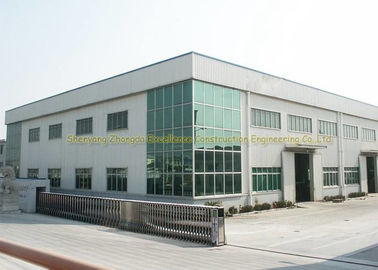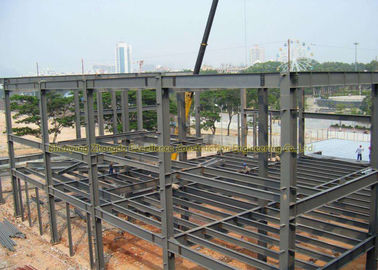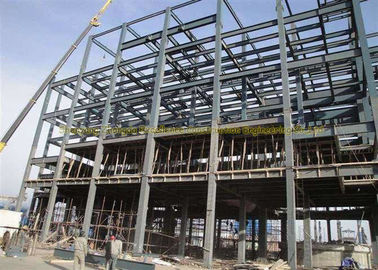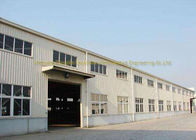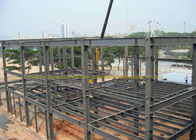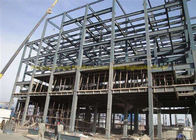-
Prefabricated Steel Structures
-
Heavy Steel Structure
-
Warehouse Steel Structure
-
Workshop Steel Structure
-
Temporary Bailey Bridge
-
Steel Airplane Hangars
-
Steel Roof Trusses
-
Steel Structure Building
-
Prefab Warehouse
-
Corrugated Metal Roofing
-
Steel Floor Decking
-
Structural Steel Bridge
-
Multi Floor Building
-
Steel Frame Structure
-
Galvanized Steel Square Tubing
-
 Michael ScofieldYou always can give me the best plan ,and it lets my customer feel great,i hope we can have another chance to cooperation
Michael ScofieldYou always can give me the best plan ,and it lets my customer feel great,i hope we can have another chance to cooperation -
 AmokEasy to talk with, very professional and fast service, the project quality is super good.
AmokEasy to talk with, very professional and fast service, the project quality is super good. -
 TIMGood Products ,Good Service,Good Sourcing Platform!
TIMGood Products ,Good Service,Good Sourcing Platform!
Heavy Type Multi Floor Building Pre Engineered Metal Buildings Construction

Contact me for free samples and coupons.
Whatsapp:0086 18588475571
Wechat: 0086 18588475571
Skype: sales10@aixton.com
If you have any concern, we provide 24-hour online help.
x| Drawing Design | Auto CAD,PKPM,MTS,3D3S.. | Standard | ASTM,BS,DIN,GB,JIS |
|---|---|---|---|
| Grade | Q235, Q345 | Dimensions | 00 SQM To 100000 SQM |
| Size | Up To Customer's Require | Type | Light |
| Highlight | multi storage building,multi storeyed building |
||
Heavy Type Multi Floor Building Pre Engineered Metal Buildings Construction
Zhongda has been specializing in supplying the customized steel structure for more than 15 years. You can give us your detailed description about the steel structure building you need, our engineer can design according to the information you give us.
Specification
| Main steel frame: | High Rise Multi-storey Steel Design Construction |
| Steel frame brace: | tie bar, roof and wall bracing, brace, knee bracing, casing pipe |
| Wall Panel: | 50mm/75mm/100mm sandwich board(with EPS, PU, glass wool, rock wool, etc for its interlayer) |
| Roof Panel: | 50mm/75mm/100mm sandwich board(with EPS, PU, glass wool, rock wool, etc for its interlayer) |
| Windows: | Aluminum alloy window or plastic steel windows |
| Doors: | Sandwich board door or aluminum alloy door |
| Fasteners: | anchor bolt, high strenth bolt, general bolt, nut, washer etc |
![]()
Description
a. Wide span: single span or multiple spans, the max span clear distance is 36m, without middle columns.
b. Low cost: unit price range from USD35 to USD70/square meter FOB according to customer’s request3. Fast construction and easy in installation
c. Long term service life: more than 50 years.
d. Other characteristics: environmental protection, stable structure, earthquake resistance, water proofing, and energy saving.
![]()
Specifications for wall and roof panel
| EPS Sandwich panel | |
| EPS sandwich panel(50mm,75mm,100mm) | |
| Width of panels | 950mm/1150mm |
| Lengths of panels | customized |
| Thickness of color steel plate | 0.3-0.5mm |
| Specific gravities | 8-16Kg/ |
| Resistances of heat-transfer process | 0.035-0.05w/m.k |
| Sound deadening | |
| Limits of fire resistance | None |
| Rock wool sandwich panel | |
| Rockwool sandwich panel(50mm,75mm,100mm) | |
| Width of panels | 950mm/1150mm |
| Lengths of panels | customized |
| Thickness of color steel plate | 0.3-0.5mm |
| Specific gravities | 10.2-17.7Kg/ |
| Resistances of heat-transfer process | ≤0.044w/m.k |
| Sound deadening | 21.5db |
| Limits of fire resistance | Grade A incombustible |
| PU sandwich panel | |
| PU sandwich panel (50mm,75mm,100mm) | |
| Width of panels | 950mm/1150mm |
| Lengths of panels | customized |
| Thickness of color steel plate | 0.3-0.5mm |
| density | ≥30Kg/m3 |
| Water absorption for 24 hours | ≤1 |
| thermal conductivity | ≤0.023w/m·k |
| compressive strength | ≥200kpa |
| fire proof rate | B1 |
![]()
We can provide the quotation , if you confirm the information as bellow
* Wind speed(KM/H)
* Snow load (KG/M2)
* Rain load (KG/M2)
* Earthquake load if have
* Demands for doors and windows
* Crane (if have) ,Crane span, crane lift height, max lift capacity, max wheel pressure and min wheel pressure!
Workshop View and production line
![]()
![]()
FAQ
1. How to buy your idea products?
A: TT and L/C are acceptable and TT will be more appreciated. 50% deposit before producing, 50% balance before loading by TT.
2. What is the delivery time?
A: It depends on order quantities. Generally speaking, the delivery time will be within 15 to 40 days.
3. How to pack the products?
A: We use standard package. If you have special package requirements, we will pack as required, but the fees will be paid by customers.
4. How to install after the goods arriving destination?
A: We will provide detailed illustrations to you. If it is necessary, we will send technicians to help you. However, the visa fee, air tickets, accommodation, wages will be paid by buyers.




