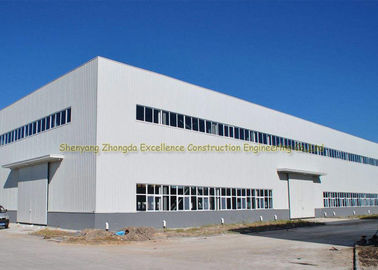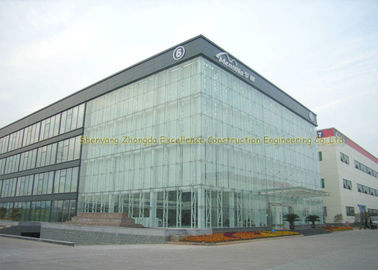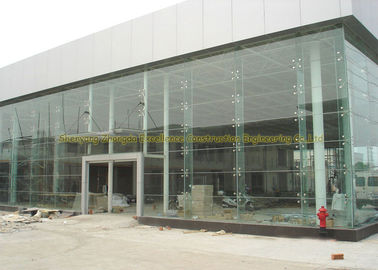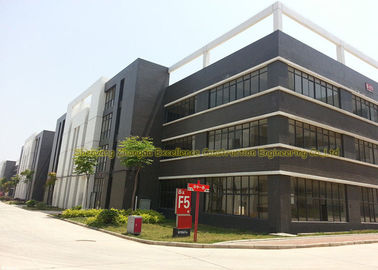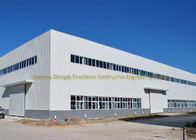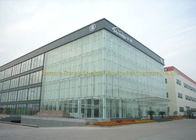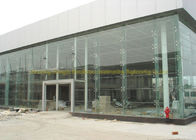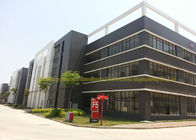-
Prefabricated Steel Structures
-
Heavy Steel Structure
-
Warehouse Steel Structure
-
Workshop Steel Structure
-
Temporary Bailey Bridge
-
Steel Airplane Hangars
-
Steel Roof Trusses
-
Steel Structure Building
-
Prefab Warehouse
-
Corrugated Metal Roofing
-
Steel Floor Decking
-
Structural Steel Bridge
-
Multi Floor Building
-
Steel Frame Structure
-
Galvanized Steel Square Tubing
-
 Michael ScofieldYou always can give me the best plan ,and it lets my customer feel great,i hope we can have another chance to cooperation
Michael ScofieldYou always can give me the best plan ,and it lets my customer feel great,i hope we can have another chance to cooperation -
 AmokEasy to talk with, very professional and fast service, the project quality is super good.
AmokEasy to talk with, very professional and fast service, the project quality is super good. -
 TIMGood Products ,Good Service,Good Sourcing Platform!
TIMGood Products ,Good Service,Good Sourcing Platform!
Q235 Q345 Multi Floor Building Industrial Prefab Warehouse Buildings
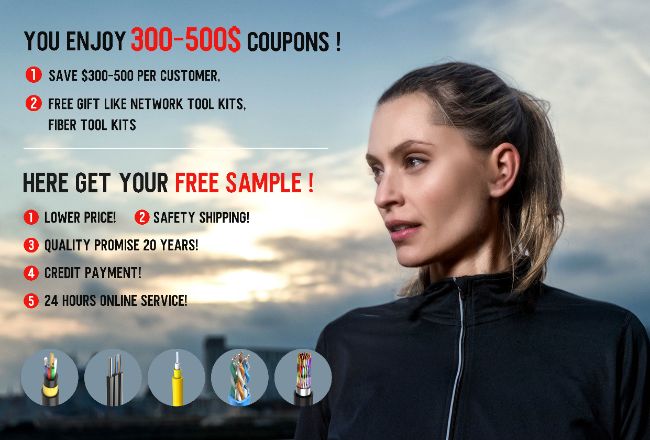
Contact me for free samples and coupons.
Whatsapp:0086 18588475571
Wechat: 0086 18588475571
Skype: sales10@aixton.com
If you have any concern, we provide 24-hour online help.
x| Product Name | Multi-floor Industrial Prefabricated Warehouse Building | Standard | ASTM,BS,DIN,GB,JIS |
|---|---|---|---|
| Grade | Q235, Q345 | Brace | Steel Rod, Steel Pipe, Angle Steel |
| Purlin | C Or Z Shape, Steel Purlin | Type | Light |
| Highlight | multi storage building,multi storeyed building |
||
Q235 Q345 Multi Floor Building Industrial Prefab Warehouse Buildings
Steel structure building is a new type of building structure system, which is formed by the main steel framework linking up H section, Z section and U section steel components, roof an walls using a variety of panels and other components such as windows, doors, cranes, etc.. Steel structure building is widely used in warehouses, workshops, large factories, etc.
![]()
Characteristics
Wide span: single span or multiple spans, the max span clear distance is 36m without middle columns.
Low cost: unit price range from USD35 to USD70/square meter FOB according to customer’s request.
Fast construction and easy installation.
Long term service life: more than 50 years.
Other characteristics: environmental protection, stable structure, earthquake resistance, water proofing, and energy saving.
![]()
Main parts of the steel structure building and specification:
| Main Parts | Item Name | Specification |
| Main Steel Frame | Steel Column | Q235B,Q345B H shape, Box, Steel pipe, Hot rolled sheet |
| Steel Beam | Q235B,Q345B H shape, Steel Truss, Hot rolled sheet | |
| Supporting System | Brace |
Q235B,Q345B Steel rod, Steel pipe, Angle steel |
| Roof Purlin | C or Z shape, Steel purlin | |
| Wall Purlin |
Q235B,Q346B C or Z shape, Steel purlin |
|
| Roof | Single colorful corrugate steel sheet, Sandwich panel with EPS, Rock wool, Pu, Glass wool etc., | |
| Wall | Single colorful corrugate steel sheet, Sandwich panel with EPS, Rock wool, Pu, Glass wool etc., | |
| Accessories | Bolts | Ordinary, High strength |
| Gutter | Galvanized Steel plate, Stainless steel | |
| Windows | Aluminum alloy-Glass, Aluminum alloy-shutter, PVC | |
| Doors | Sliding or Rolling door | |
| Downpipes | PVC pipe, Color steel pipe | |
| Edge Cover | Made of color steel sheet thickness 0.5mm | |
| Ventilator | Stainless steel | |
| Crane | Crane in 5 tons to 20 tons |
![]()
Steel structure columns and bems will be loaded into 40ft OT container
Sandwich panel, windows, doors and other accessories will be loaded into 40ft HQ container.
![]()
![]()
If you really interested in our steel structure workshop drawings, and would like we do the design for you, please give me the following information:
1. Dimension: Length, width, height, eave height, roof pitch, etc.
2. Doors and windows: Dimension, quantity, position to put them.
3. Local climate: Wind speed, snow load, etc.
4. Insulation material: Sandwich panel or steel sheet.
5. Crane beam: Do you need crane beam inside the steel structure? And its capacity.
6. Is there any materials that are not allowed to import into the country where the structure is planning to use?
7. Any requirements let me know we will do the best.Certainly if you can provide us the drawing which you are need is the best.
![]()




