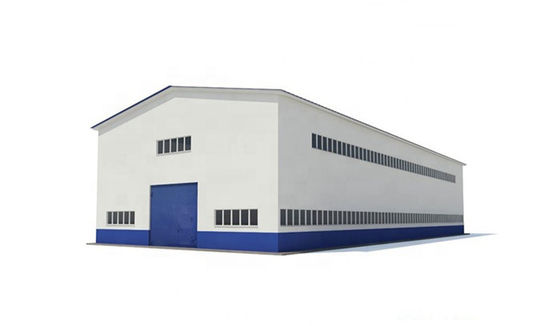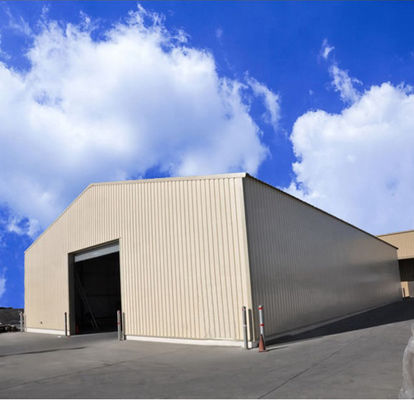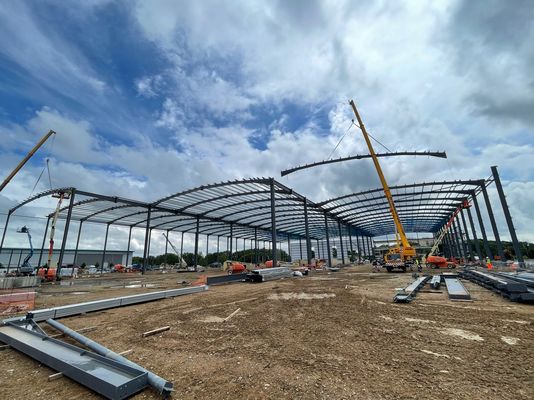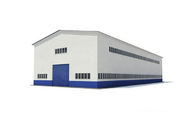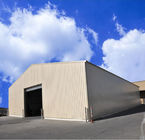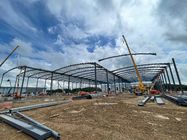-
Prefabricated Steel Structures
-
Heavy Steel Structure
-
Warehouse Steel Structure
-
Workshop Steel Structure
-
Temporary Bailey Bridge
-
Steel Airplane Hangars
-
Steel Roof Trusses
-
Steel Structure Building
-
Prefab Warehouse
-
Corrugated Metal Roofing
-
Steel Floor Decking
-
Structural Steel Bridge
-
Multi Floor Building
-
Steel Frame Structure
-
Galvanized Steel Square Tubing
-
 Michael ScofieldYou always can give me the best plan ,and it lets my customer feel great,i hope we can have another chance to cooperation
Michael ScofieldYou always can give me the best plan ,and it lets my customer feel great,i hope we can have another chance to cooperation -
 AmokEasy to talk with, very professional and fast service, the project quality is super good.
AmokEasy to talk with, very professional and fast service, the project quality is super good. -
 TIMGood Products ,Good Service,Good Sourcing Platform!
TIMGood Products ,Good Service,Good Sourcing Platform!
Insulated Steel Industrial Economic JIS Prefab Workshop Buildings OEM
| Place of Origin | Shenyang |
|---|---|
| Brand Name | ibeehive |
| Model Number | Workshop |
| Minimum Order Quantity | 500 Tons |
| Packaging Details | By clients requirement in 40'OT/ 40'HQ/ 40'GP/ 20'GP Containers. |
| Delivery Time | Shipped in 30 days after payment |
| Payment Terms | L/C, T/T, Western Union |
| Supply Ability | 50000tons per year |

Contact me for free samples and coupons.
Whatsapp:0086 18588475571
Wechat: 0086 18588475571
Skype: sales10@aixton.com
If you have any concern, we provide 24-hour online help.
x| Standard | ASTM,BS,DIN,GB,JIS | Grade | Q235, Q345 |
|---|---|---|---|
| Dimensions | 00 SQM To 100000 SQM | Size | As Customer's Require |
| Type | Light/heavy | Transport | Sea Freight |
| Application | Warehouse、Workshop | ||
| High Light | JIS prefab workshop buildings,JIS insulated steel workshop,OEM insulated steel prefab workshop buildings |
||
![]()
![]()
Design capability
By using AutoCAD, PKPM, MTS, 3D3S, Tarch, Tekla Structures (Xsteel) and etc. we can design complex industrial building like office mansion, super marker, auto dealer shop, shipping mall, 5 star hotel.
![]()
![]()
Project Case:
Some main oversea projects we undertook in the last couple months
Industrial Warehouse (13000M2) Argentina
Warehouse (14000M2)----Republic of Uzbekistan
Workshop (12000M2)----Canada
Warehouse (3600M2)---Romania
Vegetable Market (2500M2)----Mauritius
Pig shed (3500M2)---USA
Chicken shed (2800M2) )------ Australia
Aircraft Hangar (1300M2)------Australia
Warehouse (900M2)----Mongolia
Prefabricated house (70M2)----800sets---Angola
Container house (20')-----60 sets South Africa
Steel amount:7000tons.International Automobile Research and Development Park No. 2.
Type: warehouse
Project time: 2018
Project location: Shenyang
Quantity:55000Sqm
![]()
Prefab Steel food warehouse for Ghana.
Project size:16538.80Sqm
Steel Structure Quantity: 496.2tons
Dead Loading:0.4KN/m2
Live loading:0.5KN/m2
Wind load: 0.45kn/m2
![]()
Prefab Steel Workshop for Pakistan.
Project size:7062.90Sqm
Steel Structure Quantity: 277.9tons
Dead Loading:0.3KN/m2
Live loading:0.5KN/m2
Wind load: 0.55kn/m2
![]()
Packing and Shipping
Production Process
![]()
Quality Inspection
We strictly abide by the national container house production standards and absolutely guarantee product quality. Each batch of products must undergo strict testing before they can be shipped and delivered to customers.
Our Exhibition
![]()
Customer Visit
![]()
1. You are manufacture factory or trading company?
We are manufacture factory. And you are welcomed to visit us at any time. The quality control flow and sales team will show you our professionalism. Also you will can get best and most competitive price after visiting us.
2. Can you send engineers or whole team to install my project?
We will supply detailed installation drawings and video for free. Certainly we also can send engineers as installation director or
a team upon request.
3. Do you accept container loading inspection?
You are welcomed to send an inspector, not only for the container loading, but any time during the production time.
4. Do you offer designing service for us?
Yes, we could design full solution drawings as your requirements. By using AutoCAD, PKPM, MTS, 3D3S, Tarch, Tekla Structures (Xsteel) and etc. we can design complex industrial building like office building, super marker, auto dealer shop, shipping mall, hotel, department and so on.
5. What is the delivery time?
Delivery time depends on order quantities. In general the delivery time to nearest seaport in China will be 30-45 days after receiving deposit




